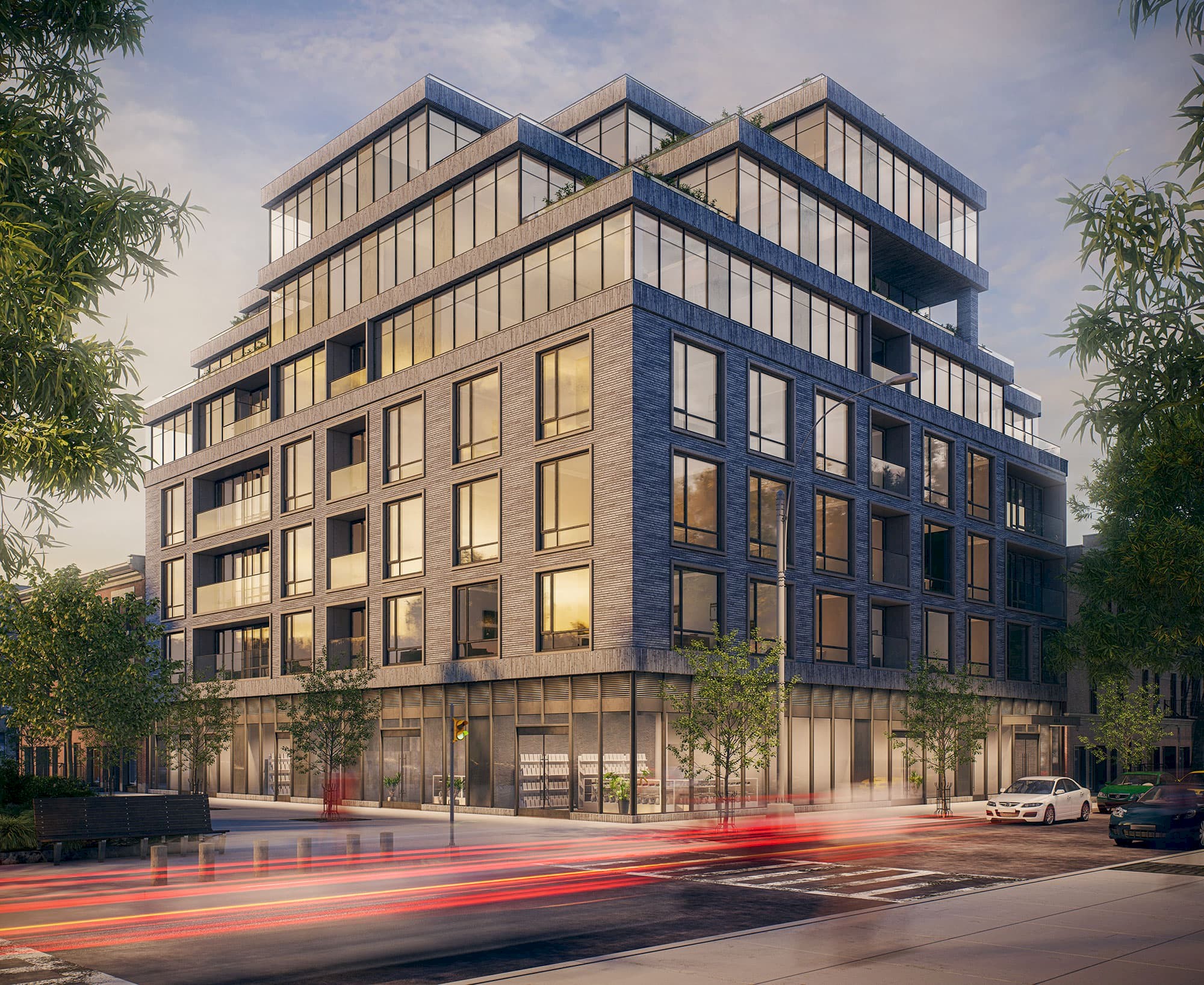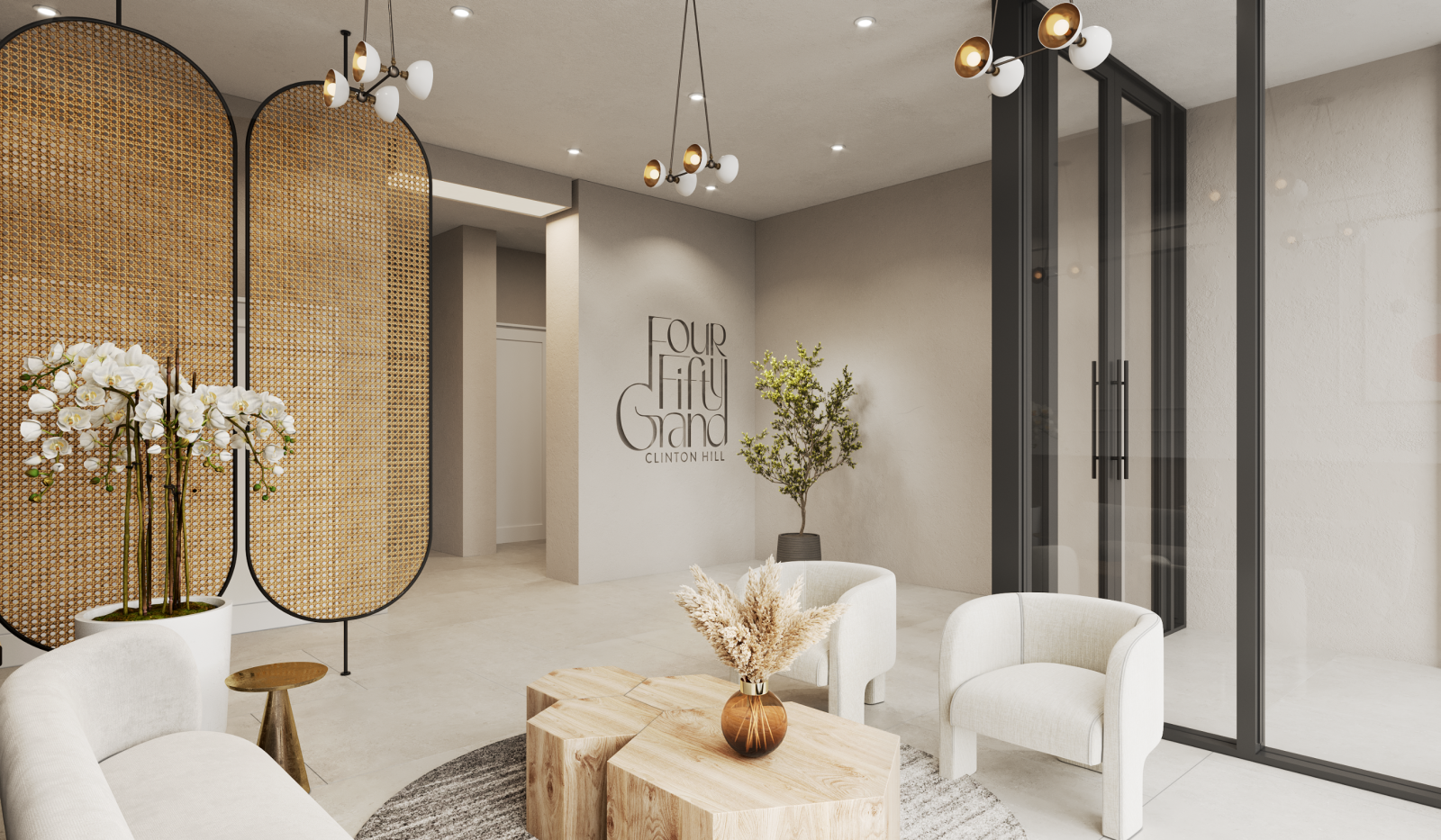Welcome to a new take on picturesque living. Shaped by layers of history, Clinton Hill’s storybook promise has finally come to fruition on Grand Avenue.
ARCHITECTURAL VISION
ISSAC & STERN
For Issac and Stern, it was important that Four Fifty Grand’s exterior reflect the neighborhood, being modern yet conservative, but without resorting to extremes in either direction. As a continuation of this keen neighborhood observation, the team sought to bring a perfected version of local townhomes to life with the most ideal layouts, quality design, expansive closets, and highly efficient room flow. This concept maintains the values of both privacy and togetherness within perfect harmony of daily life.

INTERIOR VISION
DURUKAN DESIGN
Durukan Design’s approach to the building’s interiors is a balanced blend of materials and finishes. A refined palette of neutral, modern, and organic colors pairs with a variety of textures to create a layered, sophisticated environment. Borrowing design elements from Italian modernism, the team created timeless spaces that feel calming, inviting, comfortable, and clean, but by no means dull.
LOBBY
WELCOME HOME
An elegantly lit attended lobby space welcomes residents home with a sense of beauty and calm. Featuring tactile stonework, intricate wood paneling, and custom canvas oil paintings, the transition into your private enclave begins in the most endearing way.
CORRIDORS
ALONG THE WAY
Delicately curved corridors draped in wood beckon residents to their front doors. Every walkway is viewed as part of the experience at Four Fifty Grand, reflecting the quality and consideration seen within the actual residences.




